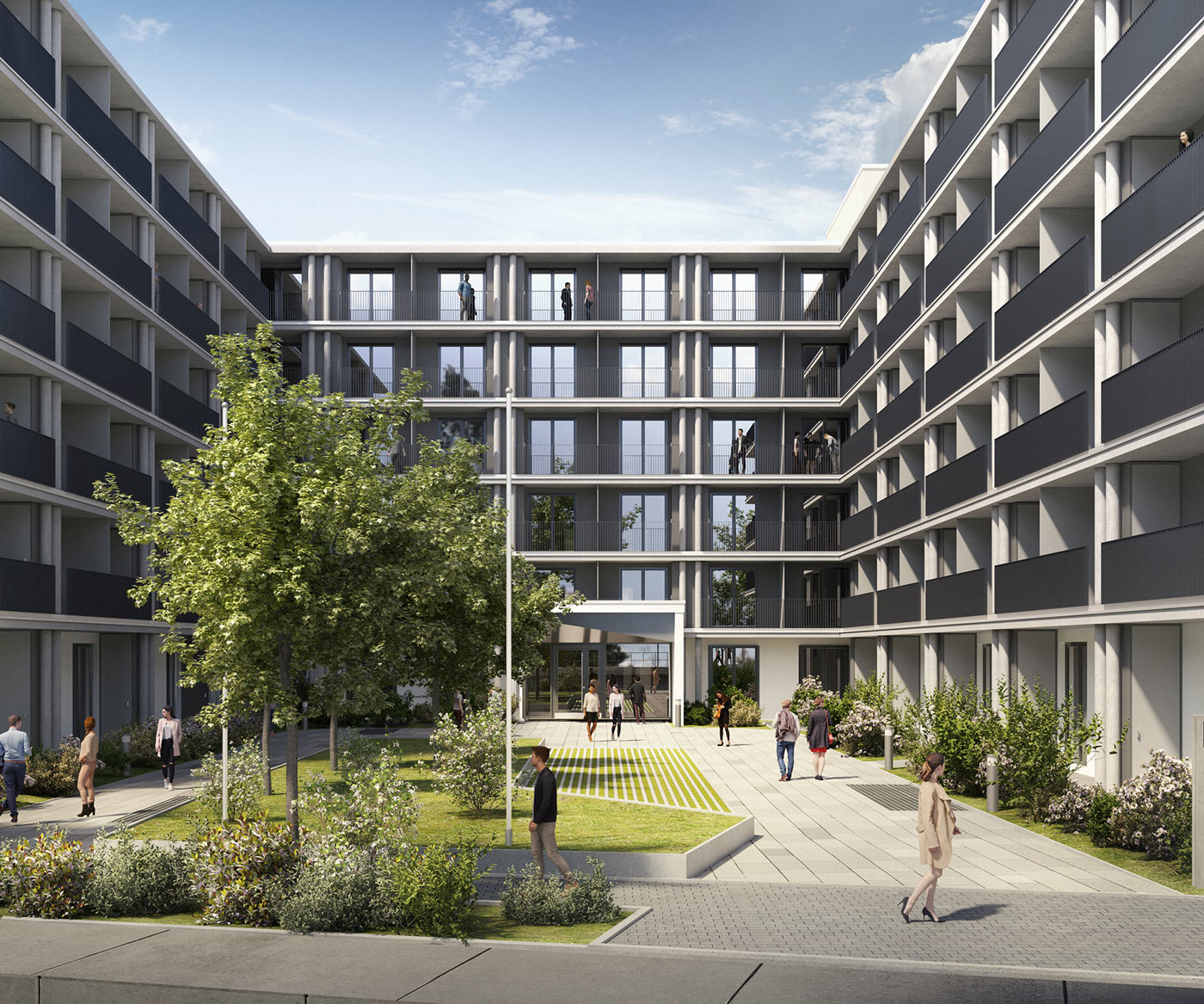
Architecture and urban
planning
planning
Architecture and urban planning
An ensemble of new buildings as a prelude to the new commercial boulevard
Together with the adjacent POLARIS OFFICE office building, CAMPO NOVO BUSINESS represents the urban planning prelude to the new Am Wallgraben commercial boulevard at Synergiepark Vaihingen. With their differentiated architecture and different urban orientation, the two independent buildings each create their own addressand architectural character.
With its green forecourt set back from the public traffic area, CAMPO NOVO Business creates a place of retreat appropriate to the use, which at the same time supports the avenue character of the new commercial boulevard. The architecture of the apartment hotel is characterised by horizontal framed balconies in an exposed concrete look embracing the entire building. The horizontal orientation of the façade is structured by bright twin columns, which are a defining element that lends the building a special character.
The colour scheme of both buildings with its light-dark contrast creates a recognition value without radiating too obtrusively into the surroundings. The diversity of the site is given an architectural and urban response that shows the independence of both buildings without losing the ensemble character.
A sign for the entire area
The finely accentuated vertical window bands are located in niches that are set back in terms of colour as well as space. The windows form two-storey packages that give the façade a lively appearance. They are framed by a light vertical banding. A two-storey plinth forms the base. While the façades facing the street are restrained and clearly gridded, the façades facing the square are characterised by balconies that allow users to experience this urban space from the upper levels as well.
