
URBAN - ECOLOGICAL - FUTUREPROOF
As the first project of its new innovative NEULAND brand, P+B Group is currently developing the urban quarter NEULAND NEUSS. It has set itself the ambitious goal of implementing for the first time all the guidelines of the innovative neighbourhood concept NEULAND it has developed: from using a conversion area, climate-adapted urban development and CO2-neutral energy supply to a wide-ranging mix of uses with social blending in a neighbourhood of short distances with networked mobility to circular building according to the cradle-to-cradle principle. These guidelines are individually adapted to the specific requirements of the location in Neuss.
In close cooperation with the city of Neuss, an urban quarter will be created that is not only ecologically sustainable, but futureproof and "made for our great-grandchildren": responsibly planned, built in an environmentally friendly way, with a view to the needs of the people of today and future generations, as well as to the concerns of the city and the environment.
NEULAND NEUSS will be a defining feature of the cityscape, not only because of its size and location, but above all because of its sophisticated architecture and intelligent urban design.
At a glance: The cornerstones of the neighbourhood concept
For the realization of the NEULAND quarter, the development plan procedure is currently underway with the city of Neuss. Important cornerstones of the planning concept will be agreed upon by mutual agreement between the P+B Group and the city
- A mix of uses of living, living and working with local supply, social facilities, day-care centres, gastronomy, culture, co-working and hotel is planned.
- The social mix is to be ensured for all generations through subsidised and privately financed housing construction as well as rental and owner-occupied apartments.
- An intelligent mobility concept with low-car internal access is being planned for the district, which is already excellently connected to public transport due to its location directly at the main railway station. Among other things, mobility hubs with e-car, e-bike and cargo bike sharing as well as green cycle paths and footpaths are planned.
- A generous and high-quality open space concept will ensure a high quality of stay. The “Grüne Furth” with the partly revitalized existing buildings "Kesselhaus" and "Kathedrale" will form the backbone of the urban quarter.
- CO2-neutral energy supply through non-fossil energy sources such as photovoltaics and geothermal energy (under review)
- Climate adaptation of the neighbourhood with good ventilation through clever urban design, roof and façade greening and heavy rainfall tolerance (sponge city principle)
- Circular building according to the cradle-to-cradle principle or CO2-reduced building
- Smart digital solutions such as a neighbourhood app
- Permanent neighbourhood management with administrative tasks and to promote the neighbourhood spirit
Conversion area in the heart of the city of Neuss
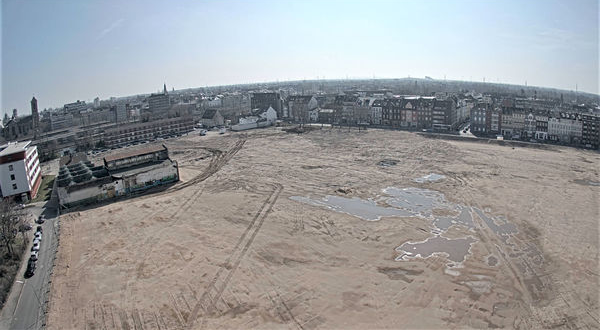
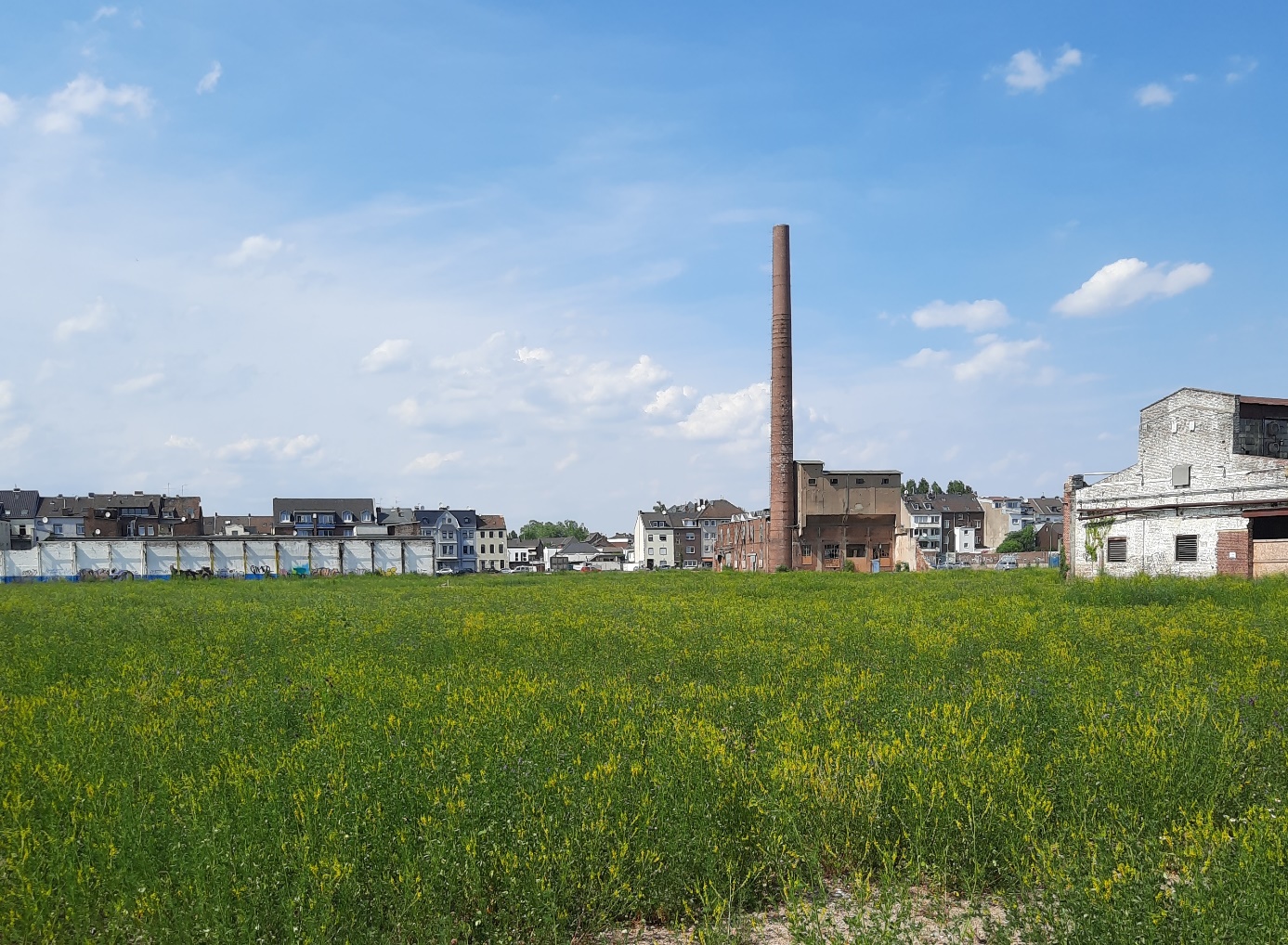
The development site with a size of approximately 50,000 square metres for the future-orientated project is centrally located directly next to the main railway station in the Lower Rhine city of Neuss on the site of the former Rhenish screw and nut factory Bauer & Schaurte. The property between Further Strasse, Josefstrasse, Weissenberger Weg and Zufuhr Strasse had been acquired by P+B Group from Bema Group at the beginning of 2021 (https://www.pplusb.com/en/media). A plot of land to the west of it is also part of the urban development plan process for this urban area.
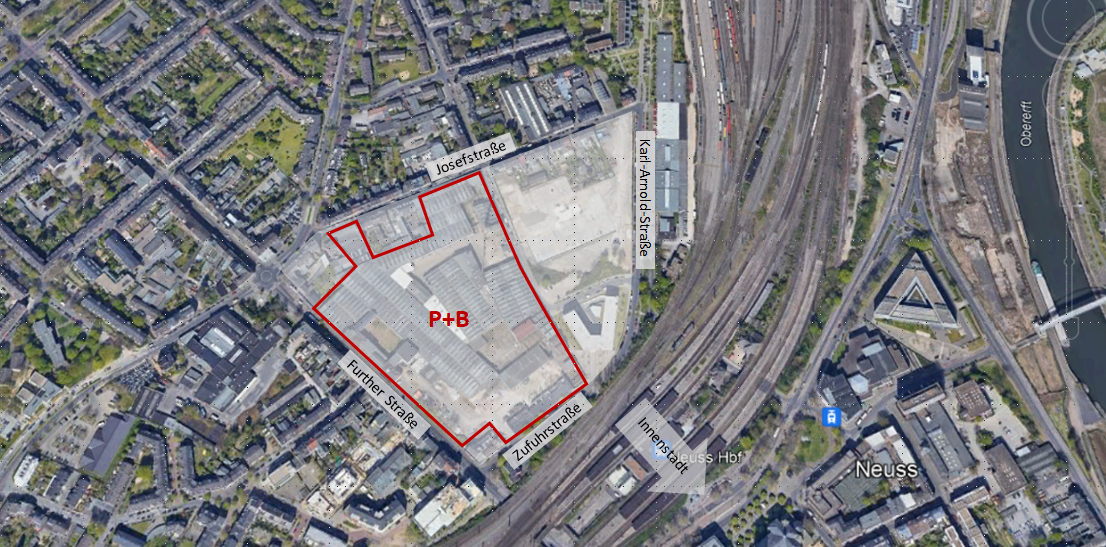
By planning the urban quarter on a former industrially used conversion site, P+B Group is already fulfilling a first central sustainability requirement: to use sealed areas instead of building on new, untouched land. Conversion is the most ecological form of urban development. With the so-called cathedral and the boiler house, two existing buildings that were previously used for industrial purposes will be revitalised and put to a new use. The aim is to develop the site with a high degree of sensitivity for its industrial history.
OTHER REFERENCES
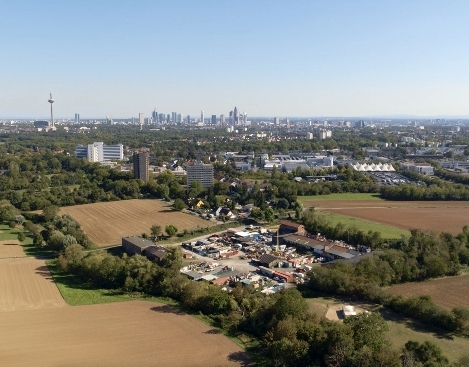
In the north-west of Frankfurt am Main, where city meets country and industrial history meets urban life, is the site of the Alte Ziegelei.
More infos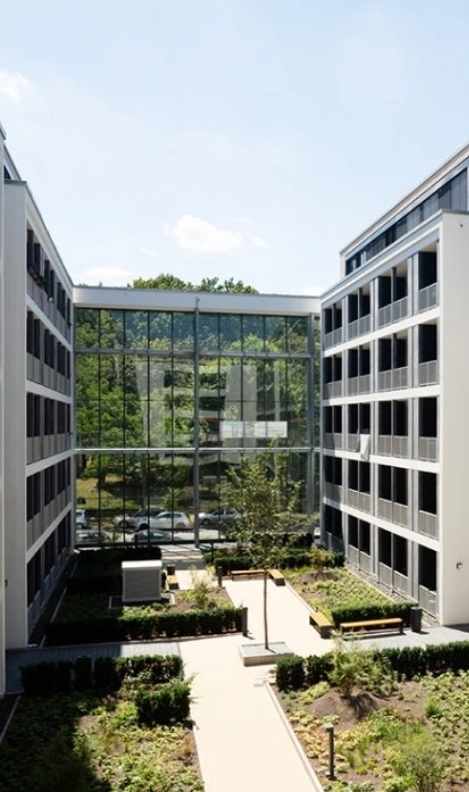
Mainz is a classic city of students; Campo Novo Mainz, completed in 2017, is a new generation student residence – a real feel-good place
More infos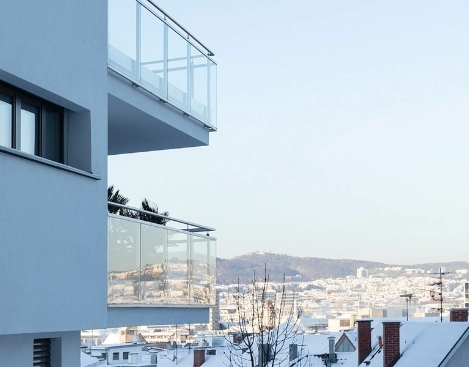
The Alexander-Palais in Stuttgart's Alexanderstrasse is a prime example of an inner-city premium development
More infos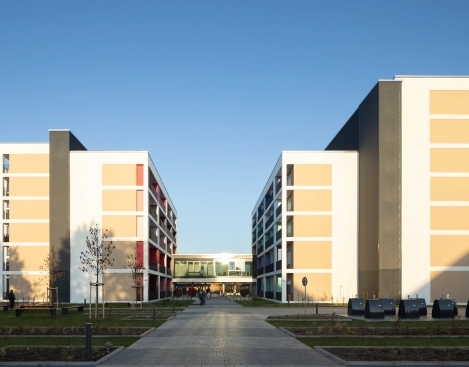
In Mannheim, the fifth Campo Novo student residence is being built with 208 ultra-modern and extremely comfortable single and double apartments.
More infos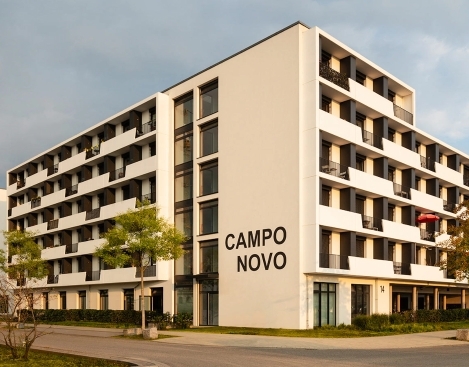
205 micro-apartments for students and young professionals are offered by the project CampoNovo Business Freiburg, which was completed in 2019.
More infos
