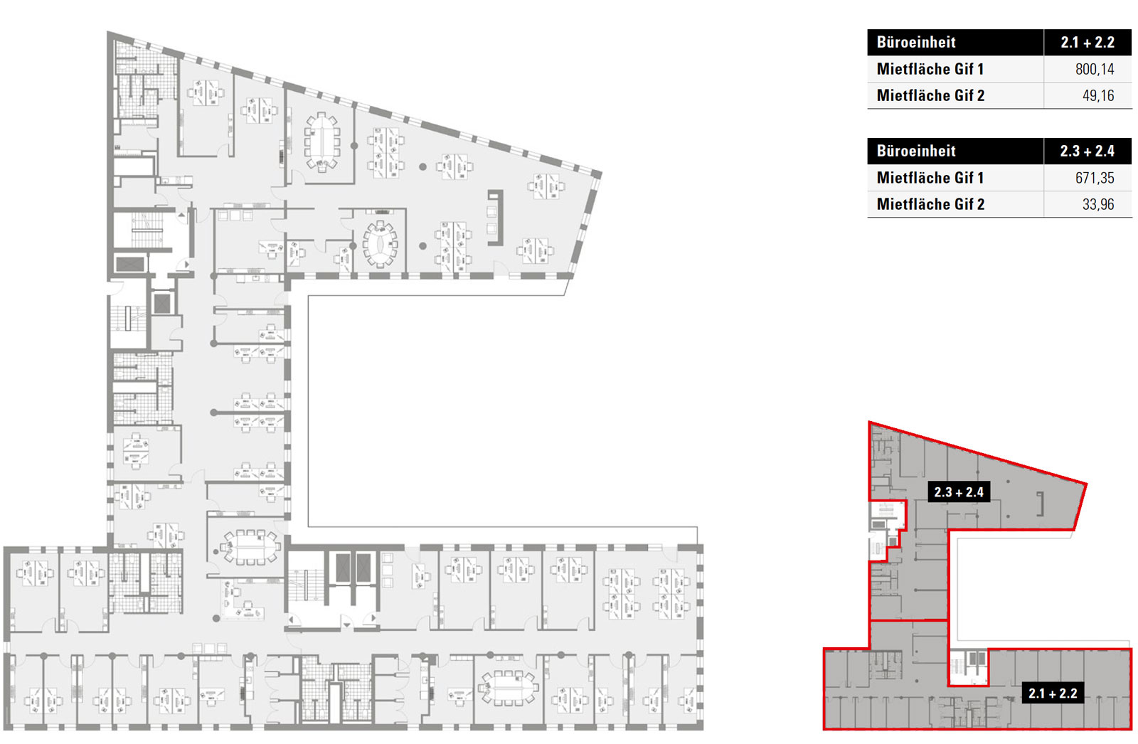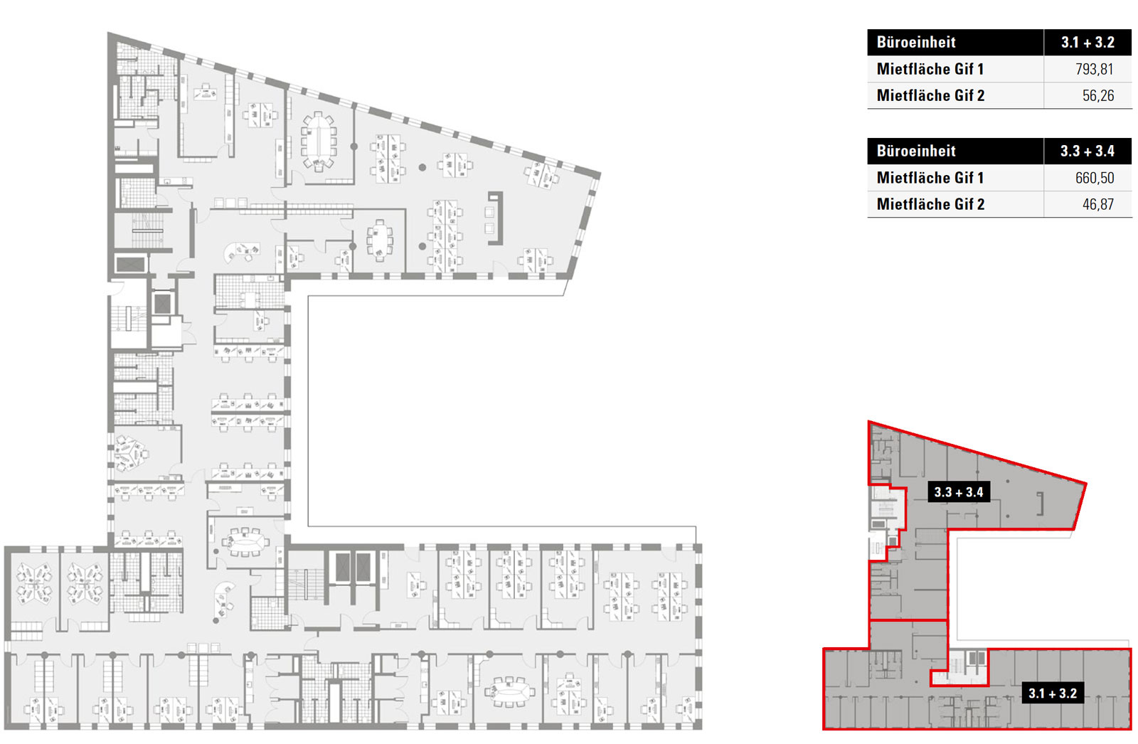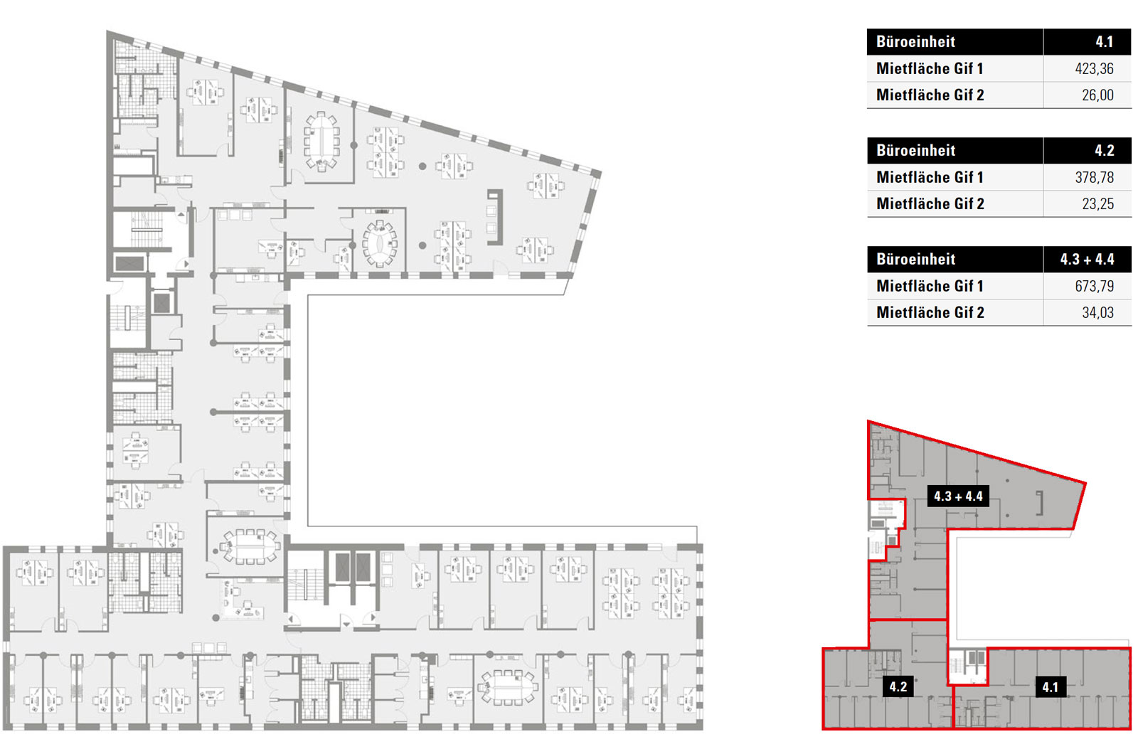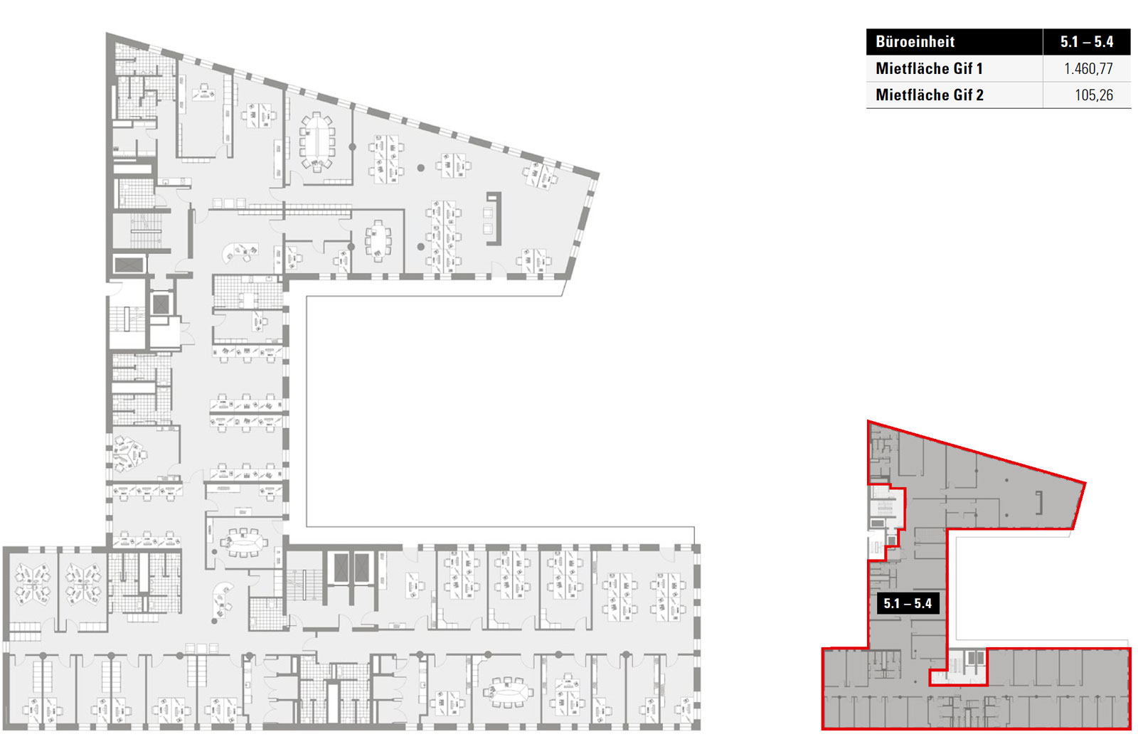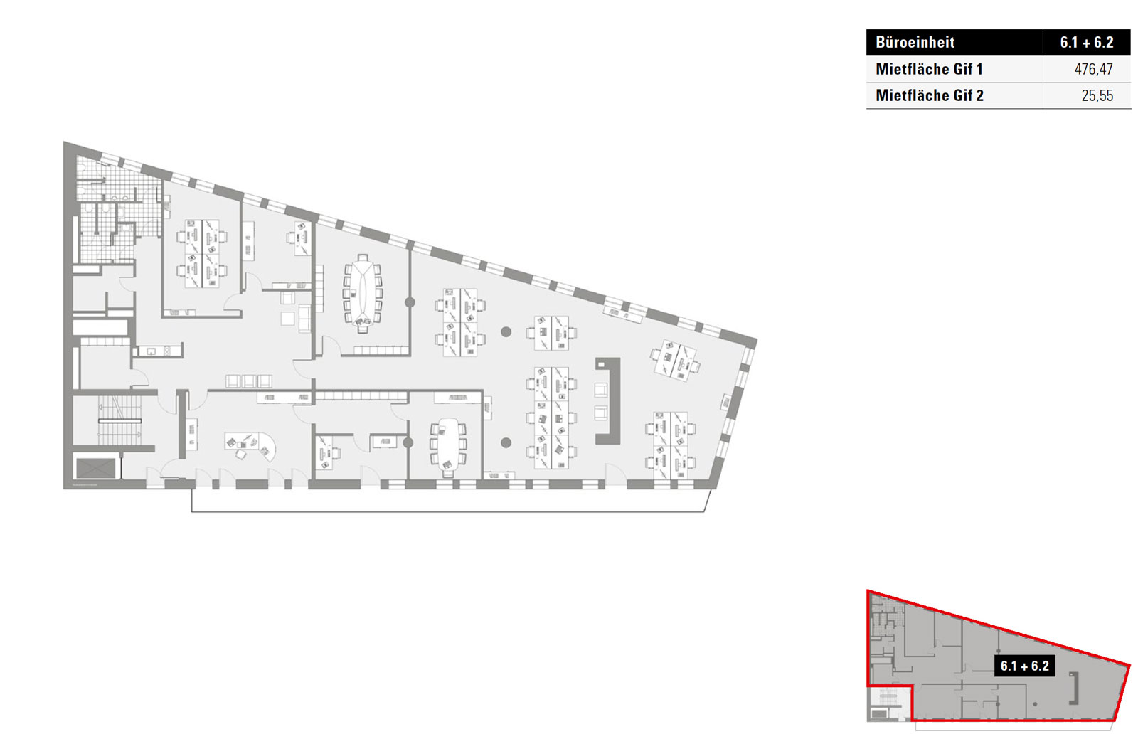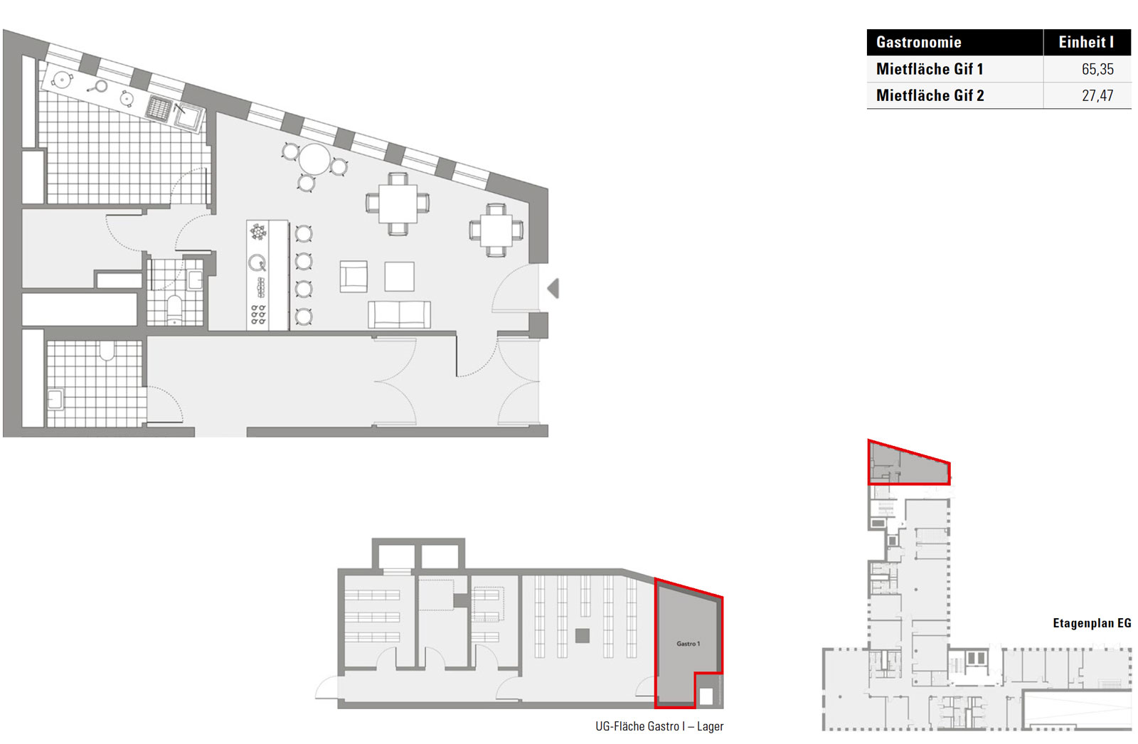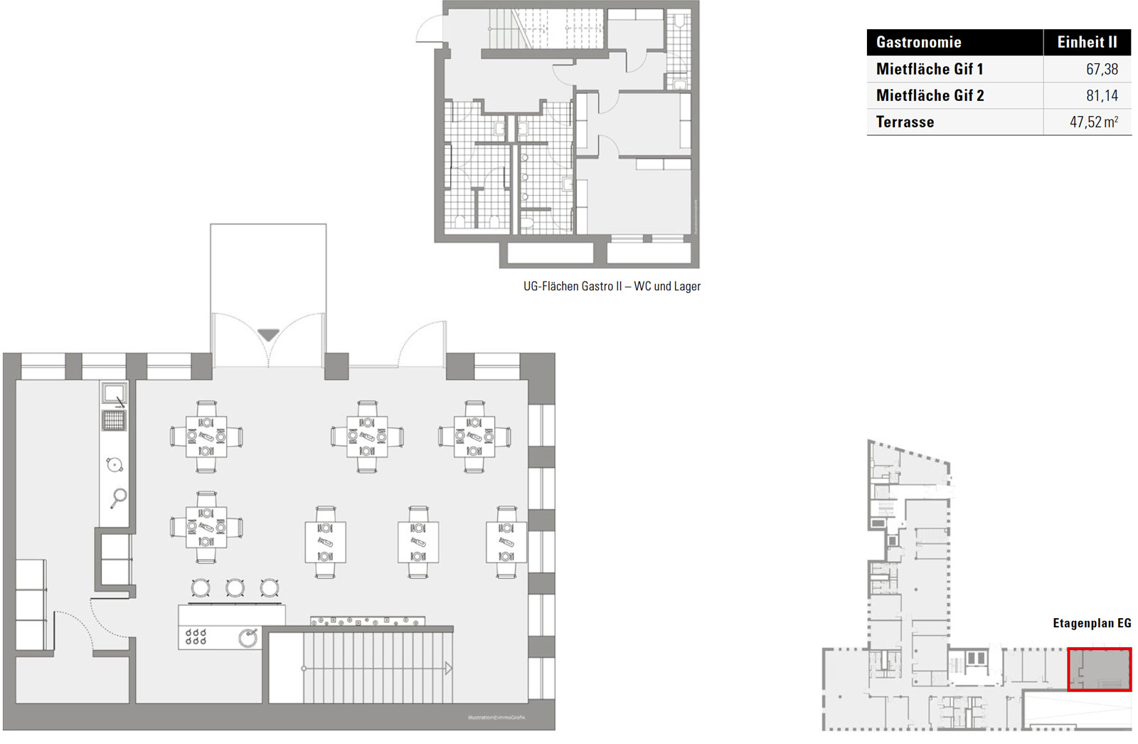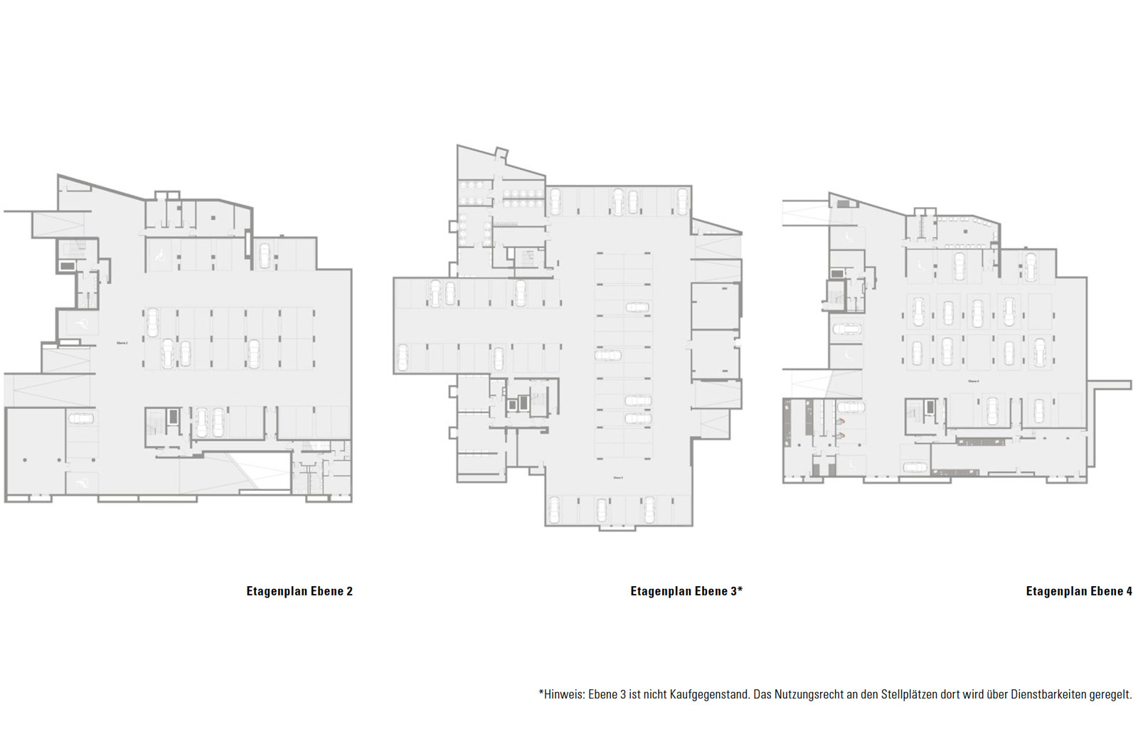
Area
Communicative and flexible
The office building's well thought-out floor plan concept allows maximum freedom to design individual and communicative working environments of the future. New work solutions, individual, open-plan and combined solutions, think tanks, meeting zones and open spaces for breaks and relaxation ‒ anything is possible.
POLARIS OFFICE has a total usable floor space of approx. 9,080 sqm (GIF) including two hospitality units. The spaces are divisible from approx. 160 sqm. The up to 23 office units are accessible via four lifts. POLARIS OFFICE is therefore suitable for both multi-tenant use and as a single-tenant office building.
Ideal working conditions
Floor-to-ceiling windows, external shading and anti-glare blinds on the inside provide for ideal working conditions. Intelligent indoor climate systems with heating and cooling ceiling sails create a physiologically ideal indoor climate in combination with concrete core activation. The energy-efficient operation is further increased by the energy supply with a combined heat and power unit. The structure is planned and built with great consideration for the environment. The building will be certified for sustainability according to LEED with a gold rating. The sales launch has already taken place.
