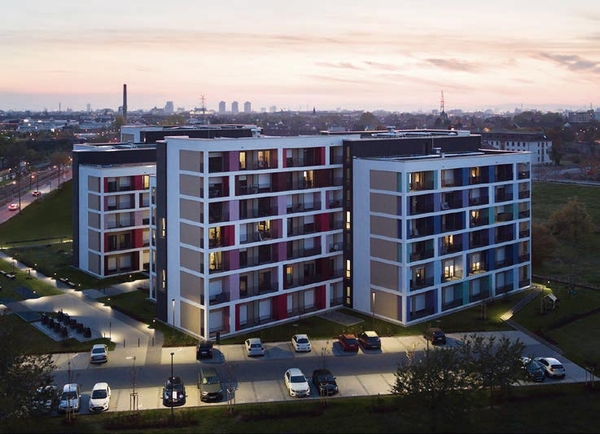CAMPO NOVO, the student residence that was completed in 2019, is part of the Franklin conversion project, a new district that is being developed by 2025 with high urban and architectural standards on the site of the former largest housing estate of the US armed forces in Germany.
With urban flair, located in the middle of greenery, Franklin offers a mixture of different types of housing, commercial spaces as well as facilities for sports, leisure, education and shopping. The "blue village" Franklin is designed as a model area for sustainable energy and zero-emission mobility. In keeping with this sustainable concept, the mix of use and types of housing for targeted heterogeneous residents, P+B Group from Sankt Augustin realised the high-quality student residence CAMPO NOVO Mannheim with 208 comfortable apartments in the "blue village".
Urban planning and architecture were designed by bflp planungs gmbh, Friedberg. According to Michael Frielinghaus from bflp, a particular challenge was to create an urban dominant with this student residence and at the same time integrate the project into the Franklin quarter, especially taking into account the connecting footpaths and visual axes. The architecture was to sensitively reflect the characteristics of the site through the form and orientation of the building structures and provide generously proportioned areas for lounging and sports.
"Today, the ensemble of buildings with its linearly arranged building sculpture sets an urban landmark at the entrance of the quarter," says the architect, Michael Frielinghaus. The two main buildings are connected by a glass bridge, which houses the service areas for the students. The facades are characterised by the creative play of colours of the loggias for the 208 residential units.
Innovative room and furnishing concepts as well as digital offers provide a very sophisticated lifestyle. 32 apartments are barrier-free, 105 double apartments promote the idea of inclusion. There are raised beds on the greened roof terraces. Here, the residents can realise their urban gardening concepts.
CAMPO NOVO Mannheim is the sixth project of this brand realised by P+B, which have been implemented primarily in German metropolitan regions. Although the utilisation concept is structured in the same way, each project is developed with a very individual architecture. Thus, CAMPO NOVO Mannheim is absolutely unique in terms of both urban planning and architecture.

